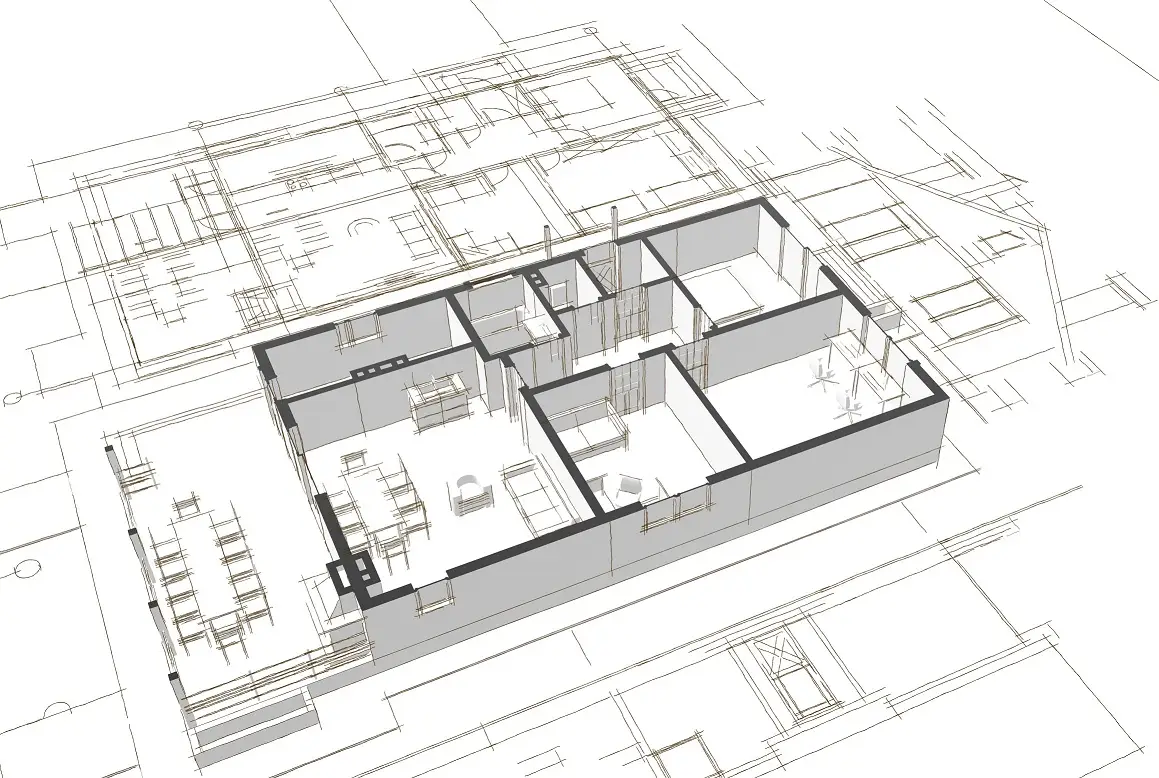
Timber Frame Manufacturers may find that during busier periods, they struggle to meet their clients' needs and for self-builders, estimating timber quantities & interpreting architectural drawings can be time consuming.
We work closely with our corporate clients' existing design teams, or in some cases become the design team for self-builders, providing full working timber frame drawing packages, which:
- Increase the design capacity for manufacturers
- Complement Architectural drawings
- Provide builders with clear instructions to work from
- Reduce the risk of materials being over-ordered
Services
Depending on your requirements, our services can include all, or a combination of the following:
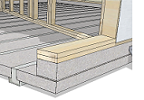
Sole plate layouts/setting out drawings
These detail the interface between the foundations and timber frame structure.
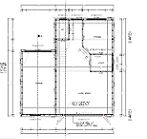
Timber frame panel layouts
To indicate where the individual components of the structure are to be positioned.
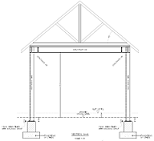
Sections & Supporting Details
Accompanying section drawings with localised details. These can include steel manufacturing drawings where required.
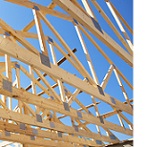
Indicative floor and truss layouts
These drawings are used to communicate the areas of the structure that are to be designed by your chosen specialist manufacturers.

3D model
Using the latest 3D modelling software, our designers can create a virtual model to be used on site during construction.
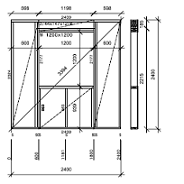
Manufacturing drawings
Using the latest timber frame software, we produce panel and cassette manufacturing drawings and schedules. We can also produce saw link outputs.
Why Us?
Our experts use the latest AutoCAD and Consultech timber frame design software.
We work closely with a Structural & Civil Engineering company called Con-struct, so can provide a full design service if needed.
Chris Platt, the Lead Designer and owner of CDC Timber Ltd has over 10 years' experience.
We have worked with builders, timber frame manufacturers, structural engineers, individual homebuilders, and architects to save valuable time and money when building dream homes and projects.
We are based in Cornwall, however regularly work with clients nationwide.
We can liaise with your project team and can provide recommendations based on companies that we have worked with on similar builds.
Projects
The projects we work on range from single dwellings and housing developments to commercial builds. Some of the best timber frame homes we've worked on are shown below.
Contact Us
Call or email us to discuss the details of your build. We'll put together a quote and if you choose to go ahead, we'll begin liaising directly with your architects and builders, helping you to build a timber frame home.












